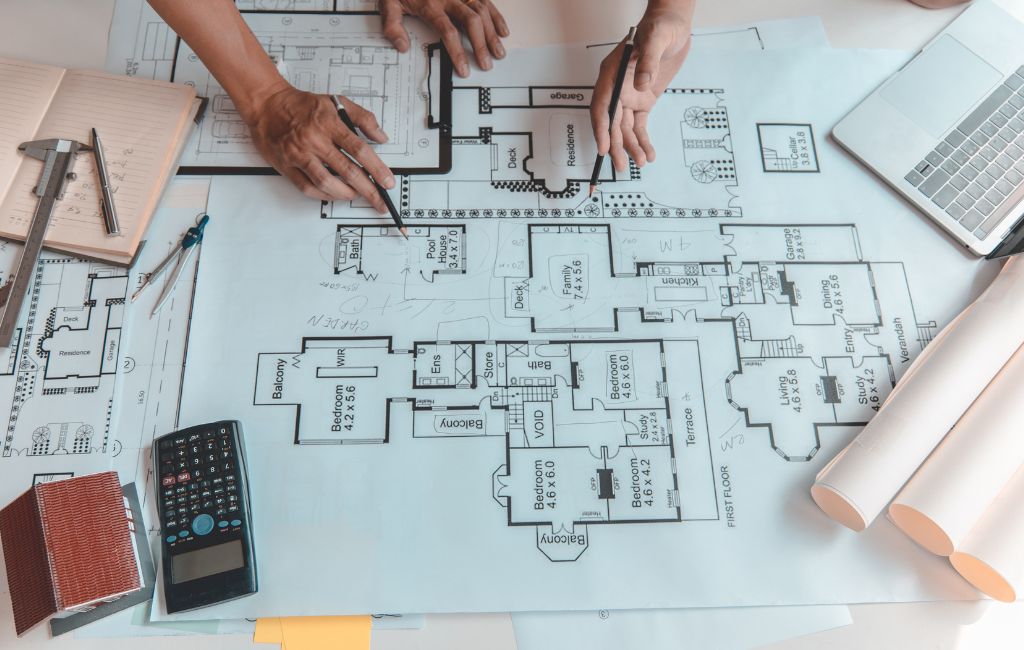-
Table of Contents
- Architectural Visions: Crafting the Future
- Sustainable Design: Building for a Greener Tomorrow
- Technological Innovation: The Rise of Smart Buildings
- Human-Centric Design: Prioritizing Well-being and Inclusivity
- Adaptive Reuse: Breathing New Life into Old Structures
- Case Studies: Pioneering Projects Shaping the Future
- Masdar City, UAE
- Vancouver House, Canada
- One Central Park, Australia
- Conclusion
Architect Visions Crafting
Architecture has always been a reflection of society’s values, technological advancements, and cultural shifts. As we move further into the 21st century, the field of architecture is undergoing a transformation driven by sustainability, technological innovation, and a renewed focus on human-centric design. This article explores the future of architecture, highlighting key trends, groundbreaking projects, and the evolving role of architects in shaping our built environment.
Sustainable Design: Building for a Greener Tomorrow
One of the most significant trends in contemporary architecture is the emphasis on sustainability. With climate change posing a critical challenge, architects are increasingly adopting eco-friendly practices to minimize environmental impact. Sustainable design encompasses various strategies, including:
- Utilizing renewable energy sources such as solar and wind power
- Incorporating green roofs and walls to improve air quality and reduce urban heat islands
- Employing energy-efficient materials and construction techniques
- Designing buildings that promote natural ventilation and daylighting
A notable example of sustainable architecture is the Bullitt Center in Seattle, often referred to as the “greenest commercial building in the world.” This six-story office building features solar panels, rainwater harvesting, and composting toilets, achieving net-zero energy and water usage.
Technological Innovation: The Rise of Smart Buildings
Advancements in technology are revolutionizing the way buildings are designed, constructed, and operated. Smart buildings, equipped with interconnected systems and sensors, offer enhanced efficiency, comfort, and security. Key features of smart buildings include:
- Automated lighting and climate control systems
- Advanced security systems with facial recognition and biometric access
- IoT devices that monitor and optimize energy usage
- Integration with smart city infrastructure for seamless connectivity
The Edge in Amsterdam exemplifies the potential of smart buildings. This office building uses a sophisticated network of sensors to create a highly efficient and personalized work environment. Employees can control lighting and temperature through a smartphone app, while the building’s systems continuously learn and adapt to optimize energy consumption.
Human-Centric Design: Prioritizing Well-being and Inclusivity
Modern architecture is increasingly focused on creating spaces that enhance human well-being and promote inclusivity. This approach considers the physical, mental, and social needs of occupants, leading to designs that foster health, productivity, and community. Key principles of human-centric design include:
- Incorporating biophilic elements such as natural light, greenery, and water features
- Designing flexible and adaptable spaces that cater to diverse needs
- Ensuring accessibility for people with disabilities
- Promoting social interaction through communal areas and open layouts
The Maggie’s Centres, a network of cancer care facilities in the UK, are exemplary in their human-centric design. These centers provide a supportive environment for patients and their families, featuring calming natural elements, comfortable furnishings, and spaces for social interaction and private reflection.
Adaptive Reuse: Breathing New Life into Old Structures
Adaptive reuse involves repurposing existing buildings for new functions, preserving cultural heritage while reducing the environmental impact of new construction. This approach not only conserves resources but also revitalizes communities by transforming underutilized spaces. Examples of adaptive reuse projects include:
- Converting industrial warehouses into residential lofts or creative workspaces
- Transforming historic buildings into hotels, museums, or cultural centers
- Repurposing old factories into mixed-use developments with retail, office, and residential spaces
The High Line in New York City is a prime example of adaptive reuse. This elevated railway, once abandoned, has been transformed into a linear park that attracts millions of visitors annually. The project has spurred economic development in the surrounding neighborhoods and serves as a model for urban regeneration.
Case Studies: Pioneering Projects Shaping the Future
Several pioneering architectural projects are setting new benchmarks for innovation, sustainability, and design excellence. These case studies illustrate the diverse ways in which architects are crafting the future:
Masdar City, UAE
Masdar City is an ambitious project aimed at creating a zero-carbon, zero-waste urban community. Located in Abu Dhabi, this city integrates renewable energy, sustainable transportation, and innovative building technologies to achieve its environmental goals. Key features include:
- Solar power plants and wind farms providing clean energy
- Driverless electric vehicles for public transportation
- Buildings designed for optimal energy efficiency and minimal water usage
Vancouver House, Canada
Vancouver House is a striking example of how architecture can address urban challenges while creating iconic landmarks. Designed by Bjarke Ingels Group (BIG), this mixed-use development features a twisting form that maximizes views and sunlight for residents. The project incorporates sustainable design elements such as:
- Green roofs and rainwater harvesting systems
- Energy-efficient glazing and insulation
- Public spaces that promote social interaction and community engagement
One Central Park, Australia
One Central Park in Sydney is a testament to the integration of nature and architecture. This residential and commercial complex features vertical gardens that cover the building’s facades, providing natural insulation and improving air quality. The project also includes:
- A heliostat system that reflects sunlight into shaded areas
- Energy-efficient lighting and water recycling systems
- Public parks and recreational facilities for residents and visitors
Conclusion
The future of architecture is being shaped by a commitment to sustainability, technological innovation, and human-centric design. As architects continue to push the boundaries of what is possible, they are creating buildings and spaces that not only meet the needs of today but also anticipate the challenges of tomorrow. By embracing these trends and learning from pioneering project.
